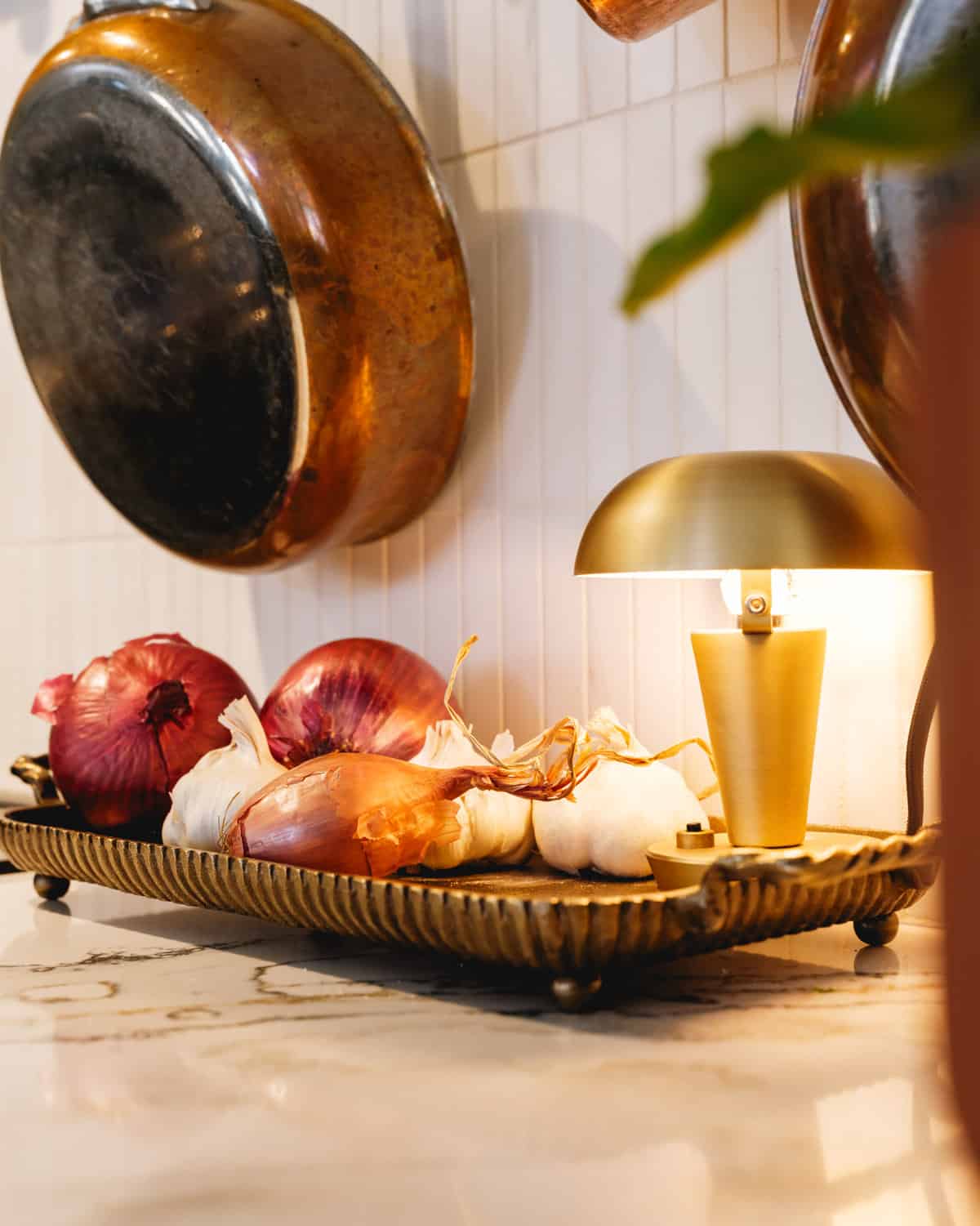As a cookbook author and professional food blogger who is also a busy parent, I use my kitchen a lot. A LOT! Because it’s not only my home—it’s my workspace, too!
After 10 years of constantly re-designing our small kitchen in our heads, Alex and I finally took the plunge: we moved! The new kitchen we found had great bones, it just needed some design flair. So, we spent hours and hours on Pinterest designing our dream space. We’re so excited to share it with you today, so that you can have kitchen design ideas for your own projects!
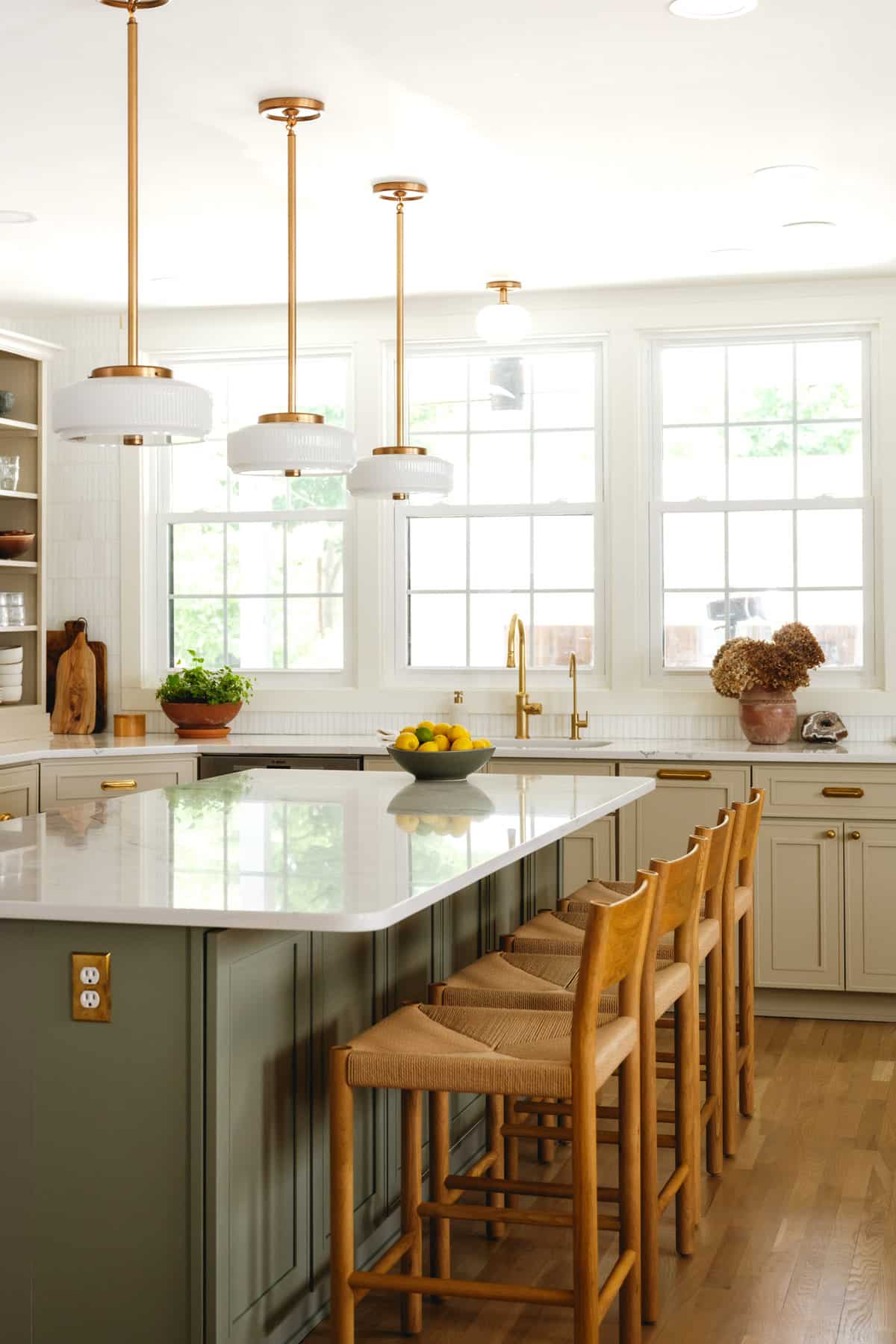
The look we wanted
I am so excited to share with you how this kitchen renovation came out—especially if you’ve been reading since our first kitchen renovation in 2013 and this kitchen refresh in 2021. (Looking back especially on the first one, it’s interesting to see how styles have changed!)
You will not believe the amount of hours I spent on Pinterest trying to figure out how to do this!
Alex and I love the current trend in British designed kitchen (particularly DeVOL), which uses traditional design shapes, unlacquered brass fixtures, and classic historical-inspired colors.
We also wanted to design something that looked like a cooking show set, since we use this kitchen in our Instagram cooking videos.
After we priced out some things with a designer and builder, we decided with Alex’s building skills and my design skills, we could attempt this kitchen renovation ourselves. (Eek!)
Doing the work ourselves was much cheaper. It was also a lot more stressful (obviously). This also meant we could design as we went, making it a fun (and sometimes stressful) collaborative project for the two of us.
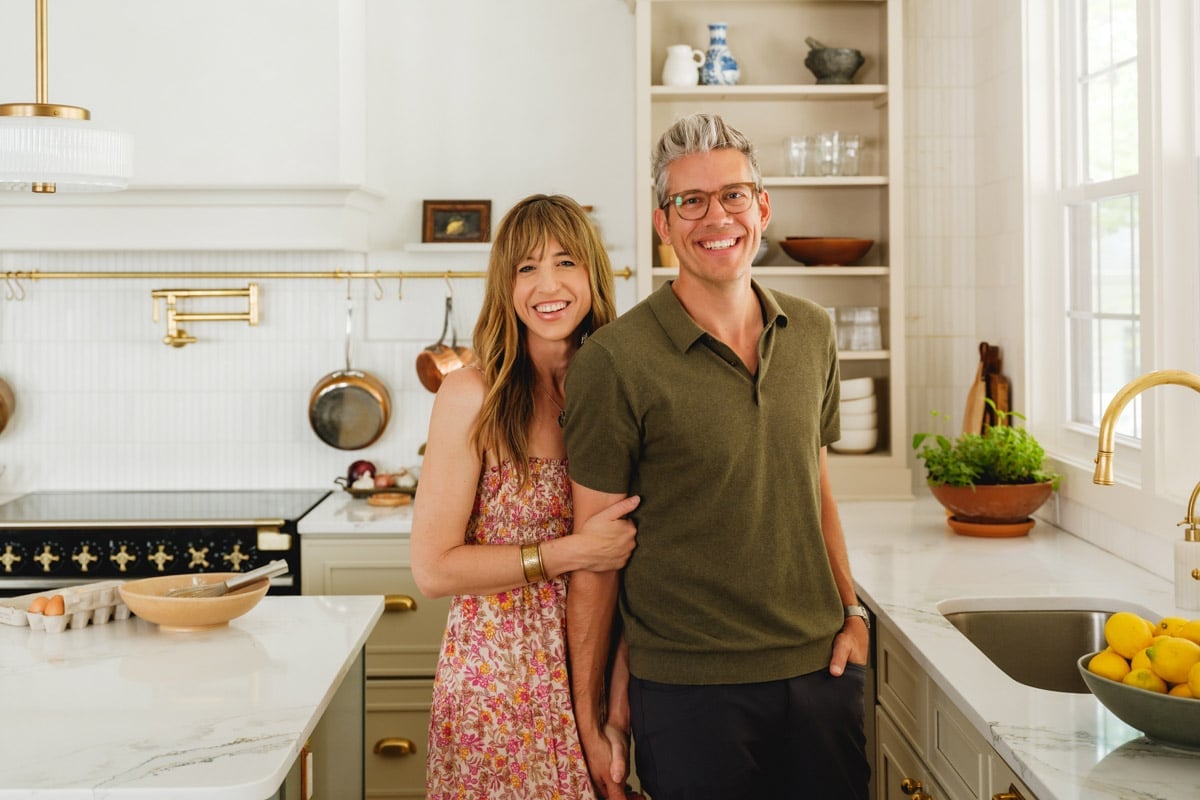
(Here Alex and I are at the end of the project: we did it! Since we’re not professional designers, we weren’t actually sure if we could.)
The design project: before
After living in the same home for 10 years, Alex and I recently moved to a home on the same street. (Let me tell you, moving 6 houses down is just as painful as moving across town!)
The house was built in the 1920’s originally, but was completely flipped by a contractor. They added some nice touches, but the kitchen design was pretty generic. What we loved about it was the bones: a huge island, an actual walk in butlers pantry (goals!), and a coffee bar area.
What we didn’t love: the generic feel, the blueish greenish grayish cabinet color that was everywhere (too much!), the upper cabinets above the range (making it feel closed in), and the unfinished feel of the coffee bar area.
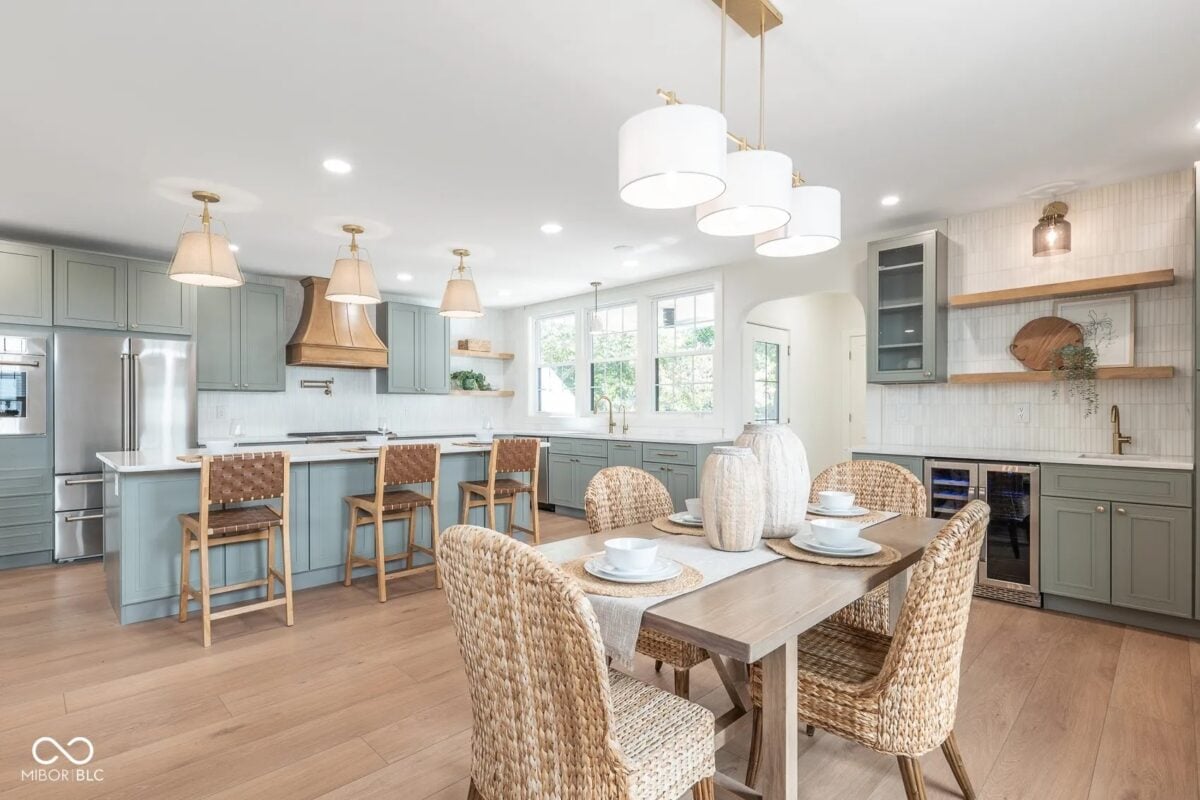
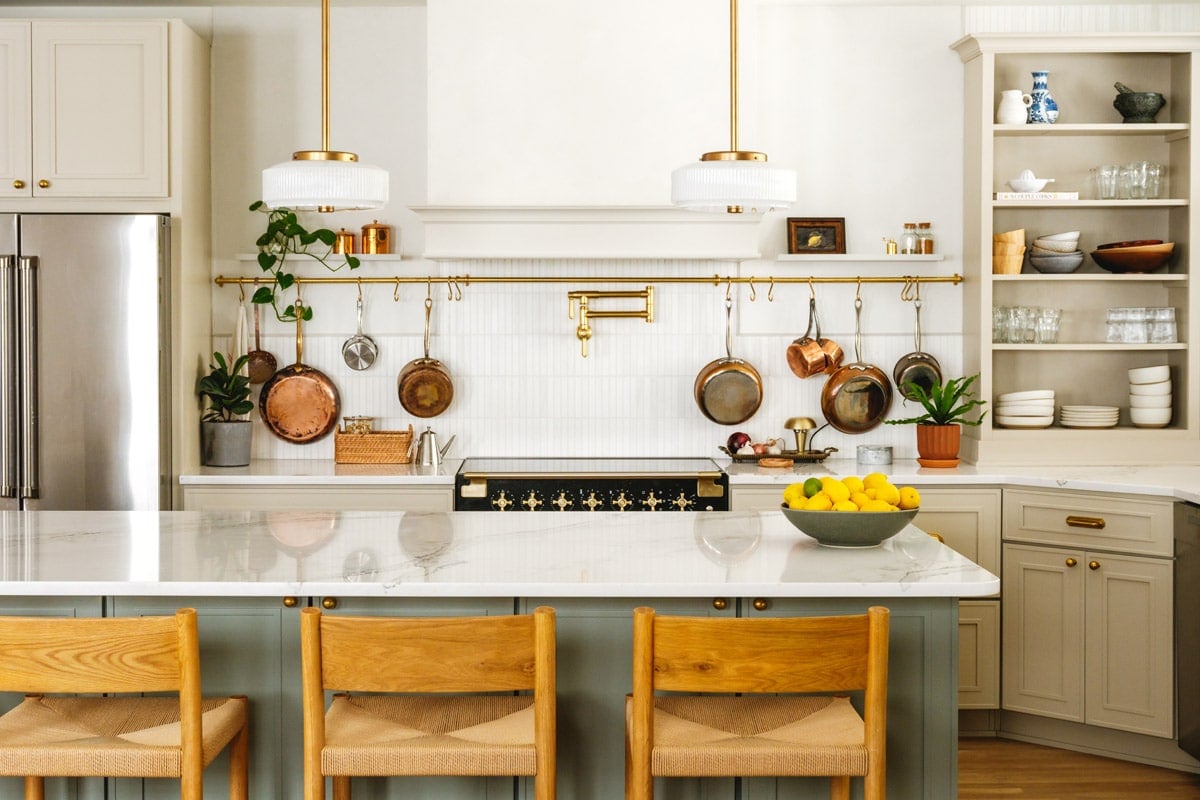
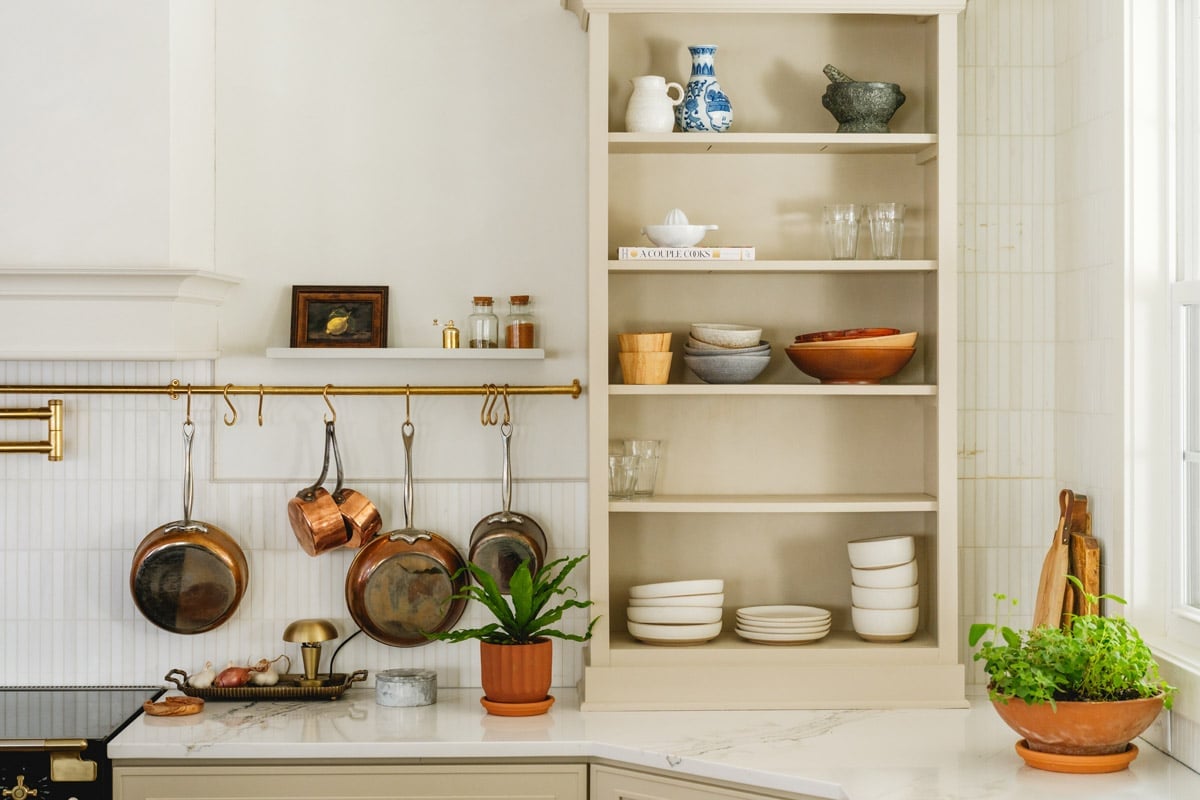

The kitchen renovation—after!
Welcome to our new, warm inviting kitchen space! A lot of the hardware and lighting in the “before” kitchen design were lower quality metals and off-the shelf designs. We realized to get the custom look we wanted, we’d need to replace a lot of the hardware.
Luckily, we were able to partner with our dream brand: Rejuvenation, to bring this space to life! (Still pinching ourselves that we got to work with this incredible brand.) All of their hardware is so high quality: both functional and beautiful, which is what we are obsessed with when it comes to design. (And recipes, actually!) They provided some of the hardware, lighting, and bars stools in these photos to help bring our vision to life.
Here’s what we changed:
1. Changed out all the hardware to unlacquered brass.
We love how it came out: it feels so warm with historical vibes. You will not believe the difference hardware makes! If you want to make a major change to your kitchen space, consider just changing out the hardware.
We used these Massey bin pull, Ball knobs, and Grace drawer pulls from Rejuvenation.
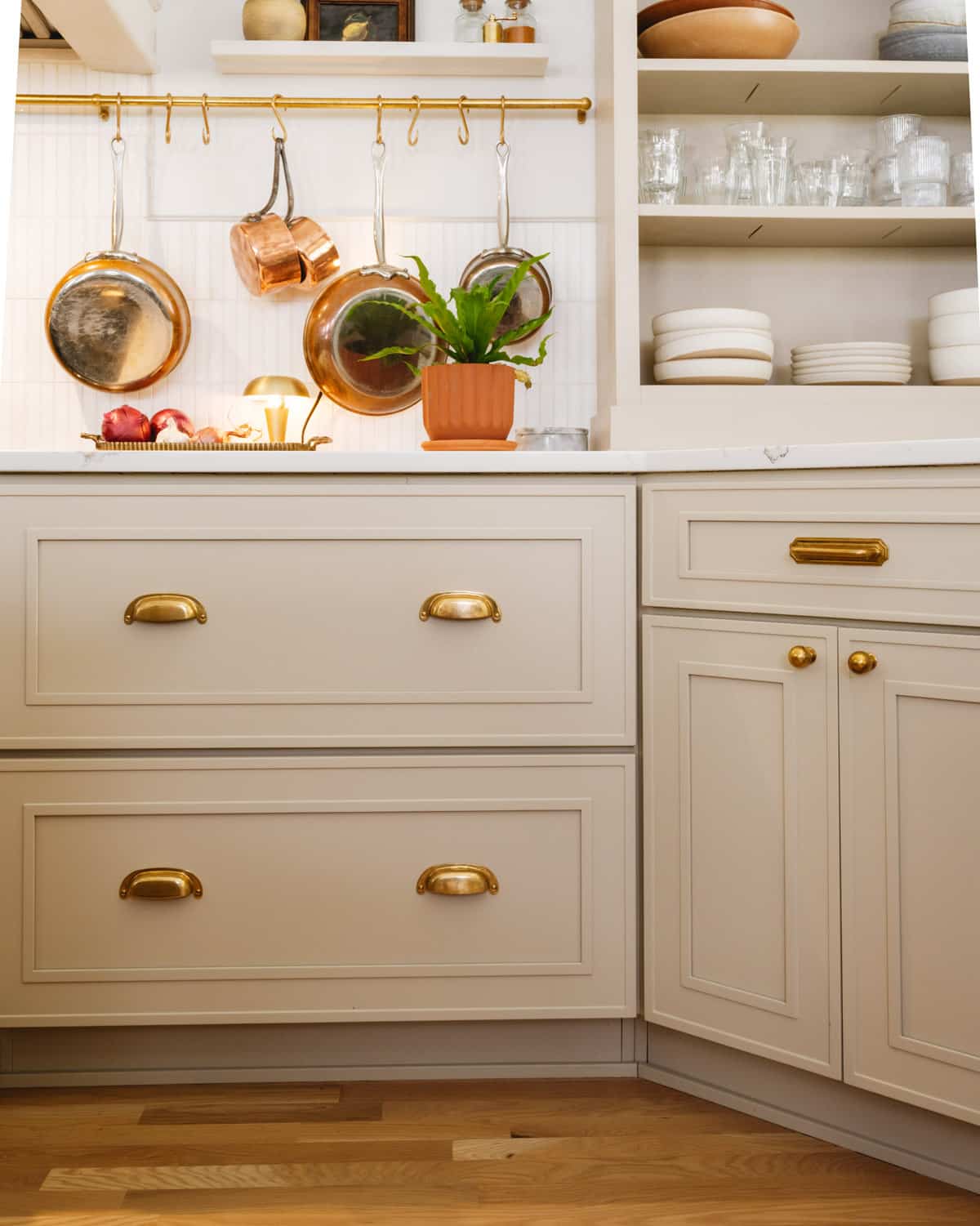
2. Tore out the upper cabinets and built a new hood.
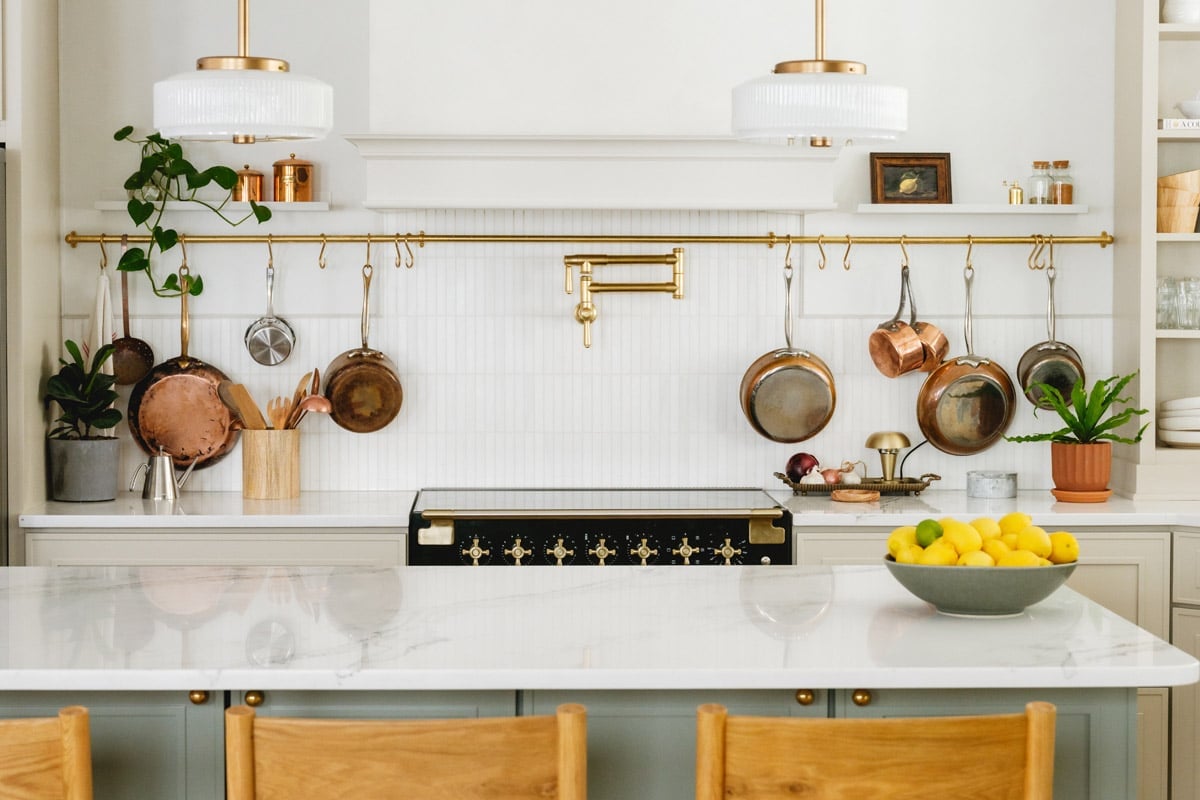
This was the most risky part of the design! We actually pulled off the cabinets ourselves (which was terrifying!) and designed and built this hood that is a more correct size for the range. We love how open it makes it and it’s a nice white backdrop for our cooking videos.
We also put in an off-the-shelf open shelving unit that we painted to go along with the cabinets. We like how the open shelving displays our most used and loved kitchen items. Of course, we know many people have opinions on open shelving! Feel free to share them in the comments.
3. Got a new AGA induction range.
Isn’t she pretty? This is the AGA Elise 36″ induction range. (We got a small discount from the brand for featuring this product—thanks AGA!)
We are 100% obsessed with cooking on induction, so we knew we wanted to change out the gas range for induction. Here’s why we love it: It’s better for the environment, way easier to clean, and heats up so fast: you can boil a huge pot of water in just 1 minute! The technology is magnets, so it’s safer than burning gas in your home.
Read our whole post about Why We Love Cooking on an Induction Range here.
If you remember our last kitchen renovation, we had the ILVE Majestic II. We actually like the Elise much better—but not sure if you want to go into the depths of induction range nerdery. If you have specific questions, please ask in the comments below!
4. Changed out the sink and pot filler.
We changed our sink and pot filler to the Rejuvenation Davoli faucet and pot filler. They have a more traditional-looking design, and we love how it came out! It really made a huge difference to the overall look once we got them in.
Is a pot filler in a kitchen worth it? Functionally, I would say no. The kitchen we bought came with one, so we replaced it in the design. I do love how it looks! But I wouldn’t say it’s that much more handy than going over to my sink to fill a pot. (Just my opinion!)
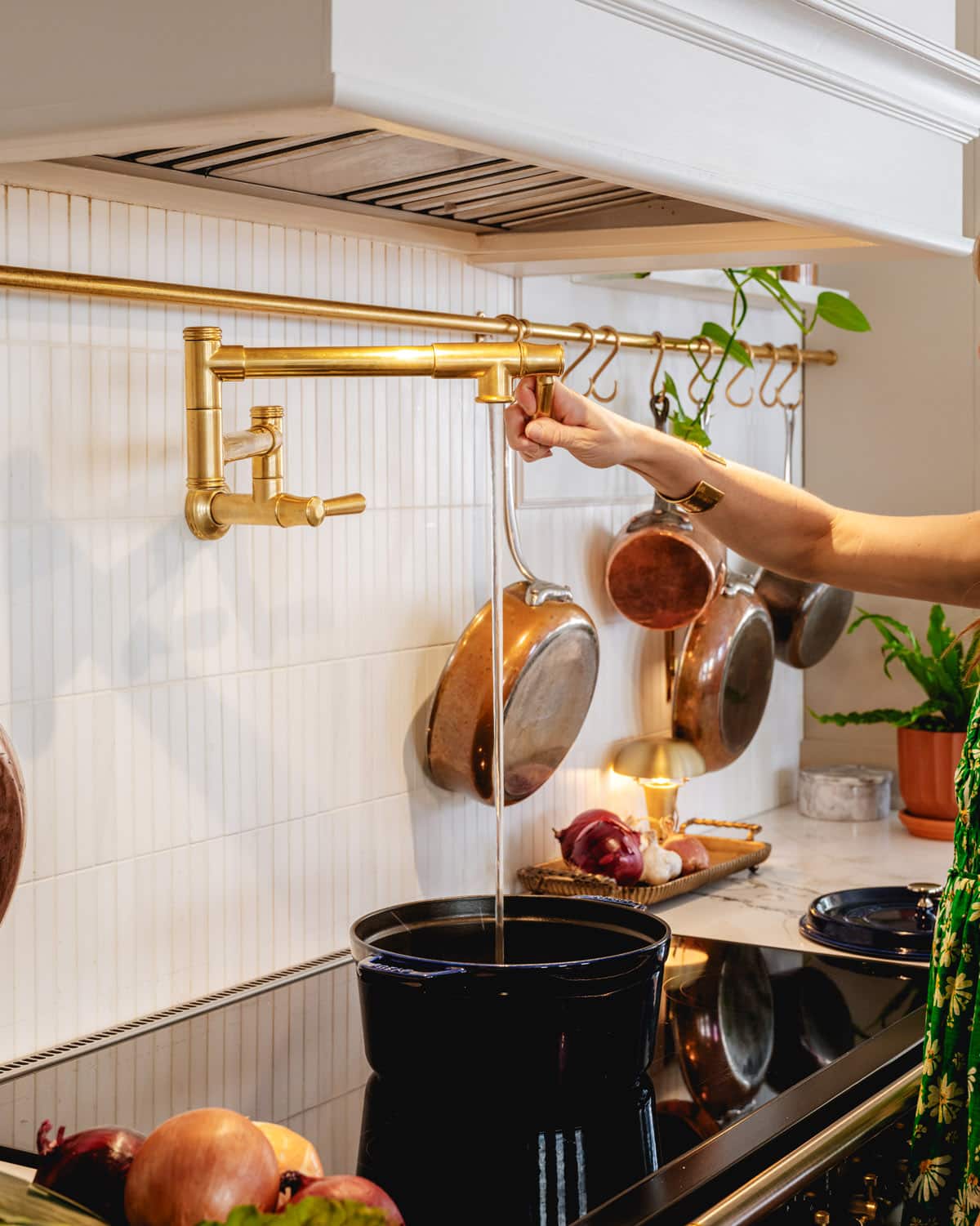
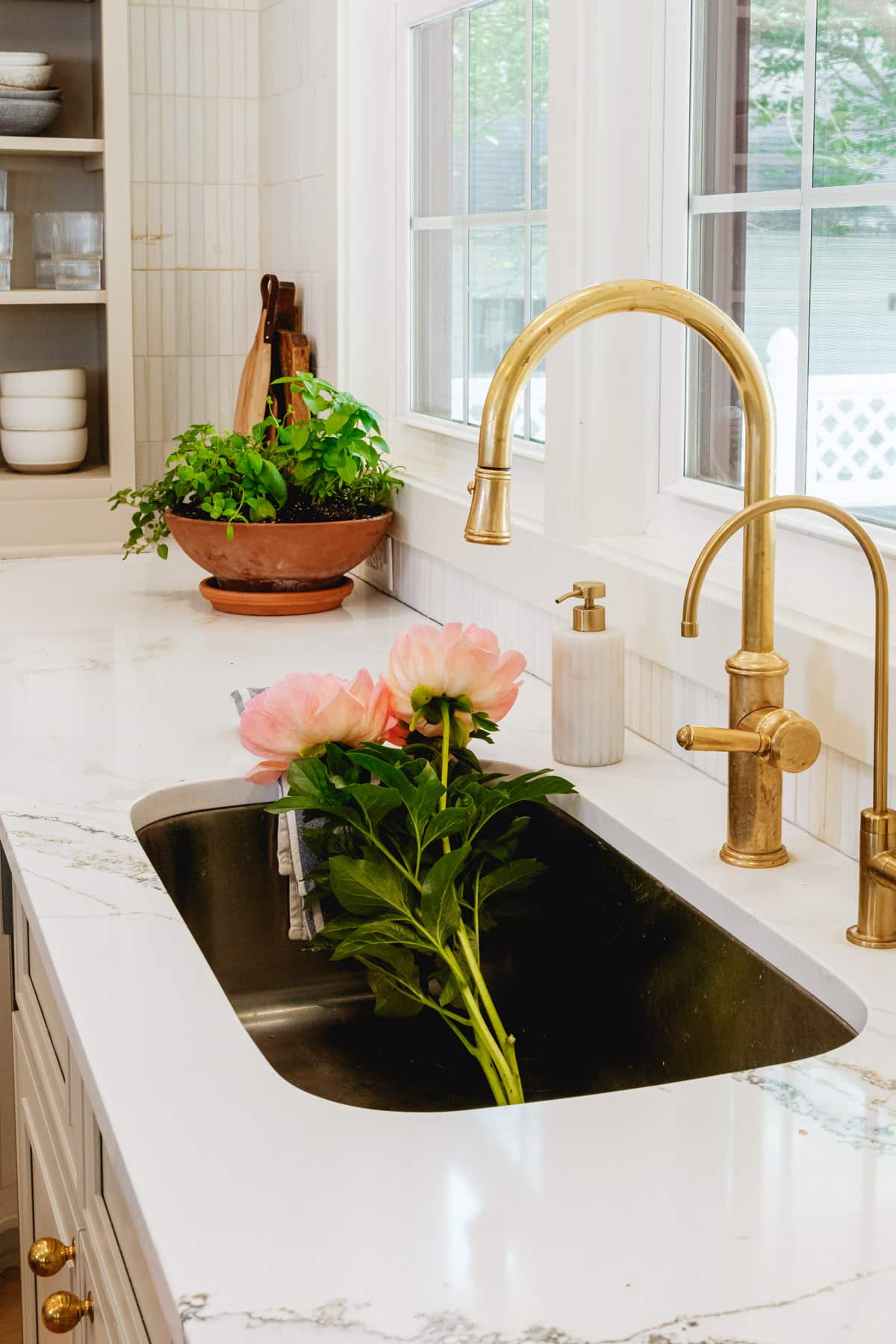
4. Changed out the lighting.
This made a HUGE difference. I am obsessed with these Rejuvenation Viola Pendants. The moment we got them installed, it made the space. They’re classy, refined, and elegant: not trying too hard.
5. Painted the cabinets.
The color we inherited made the kitchen have very cool tones and we wanted to warm it up. So after much debate, I found a paint color that I loved: Sherwin Williams Sandbar. We went for it and got lucky! We love how it warmed everything up while still remaining neutral.
In an ideal world, I’d love wood cabinets and/or a wooden island. We may still someday replace the island to be wood, but for now we left the original color. I love a contrasting island and it works here.
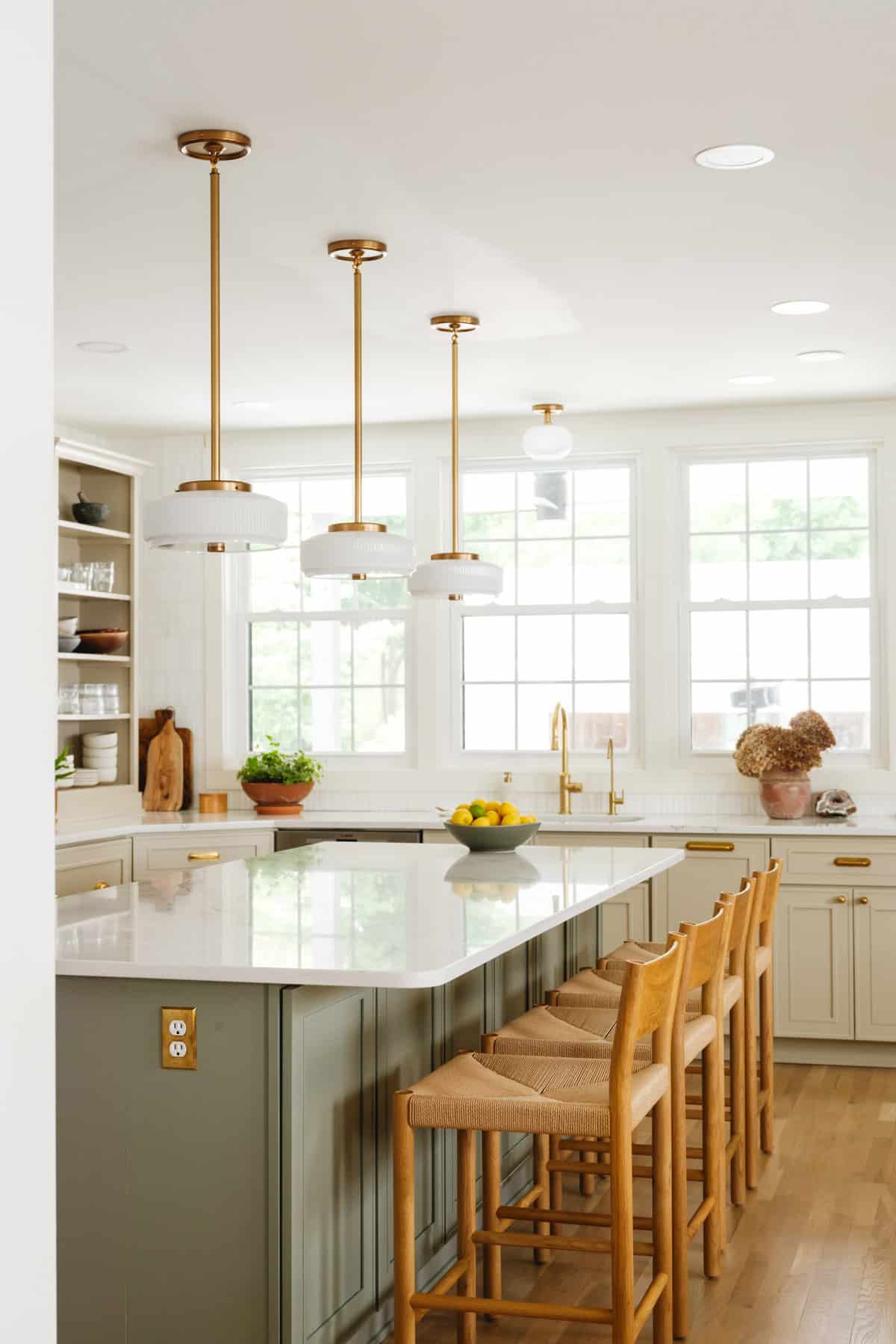
6. Added some stools, pot rack, and little details.
I also really love how these Harper stools warmed up the space! Another big change was hanging a brass bar to showcase our favorite pots and pans. We changed out some other little details: changed outlet covers to be unlacquered brass, added a tiny lamp, etc.
